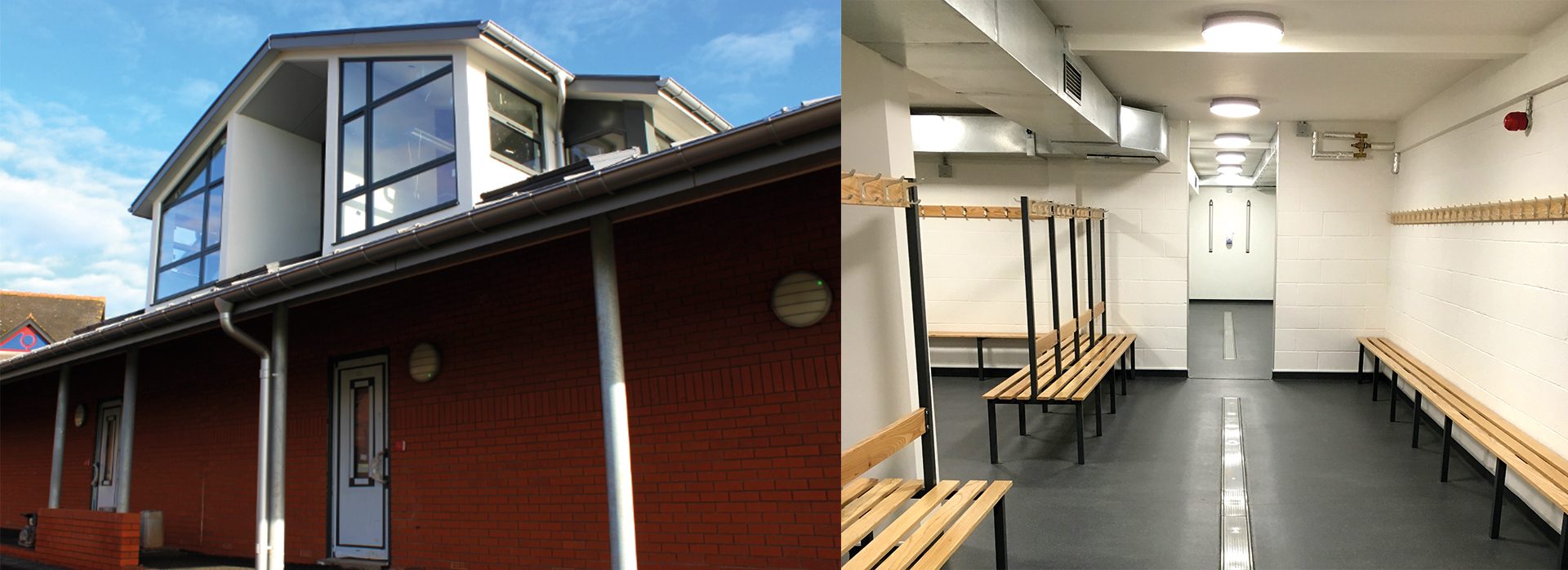Education: BREEAM accredited school extension, Exeter
Exeter School, Exeter
This project was Phase 2 of three phases to provide new changing and other rooms and a new covered swimming pool.
Phase was the construction of replacement boys changing rooms and rooms over, built on two storeys plus a basement.
The building was built next to the existing Sports Hall, partly on the site of the existing rifle range which was re-sited under Phase 1.
As a Planning Condition the project had to obtain a VERY GOOD rating under the BREEAM Scheme.
The project included all methods of construction technologies:
-
- Deep trench in-situ concrete foundations
- In-situ concrete retaining walls
- Traditional cavity wall construction; block and brick work
- Pre-cast concrete planks and staircases
- Aluminium windows
- Timber frame construction
- Timber roof construction with insulated Sarnafil roof covering
- Pro-rend external wall finish to 1st floor level walls
- Full installation of M&E Services
- Standard internal wall finishes
- Bespoke internal handrails
- External works; retaining walls, tarmacing, etc
Case Summary
- Client: Governors of Exeter School
- Architect: Ford Gilpin & Riley
- Value: £1,300,000
- Procurement: Single Stage Tender
- Programme: 40 weeks

