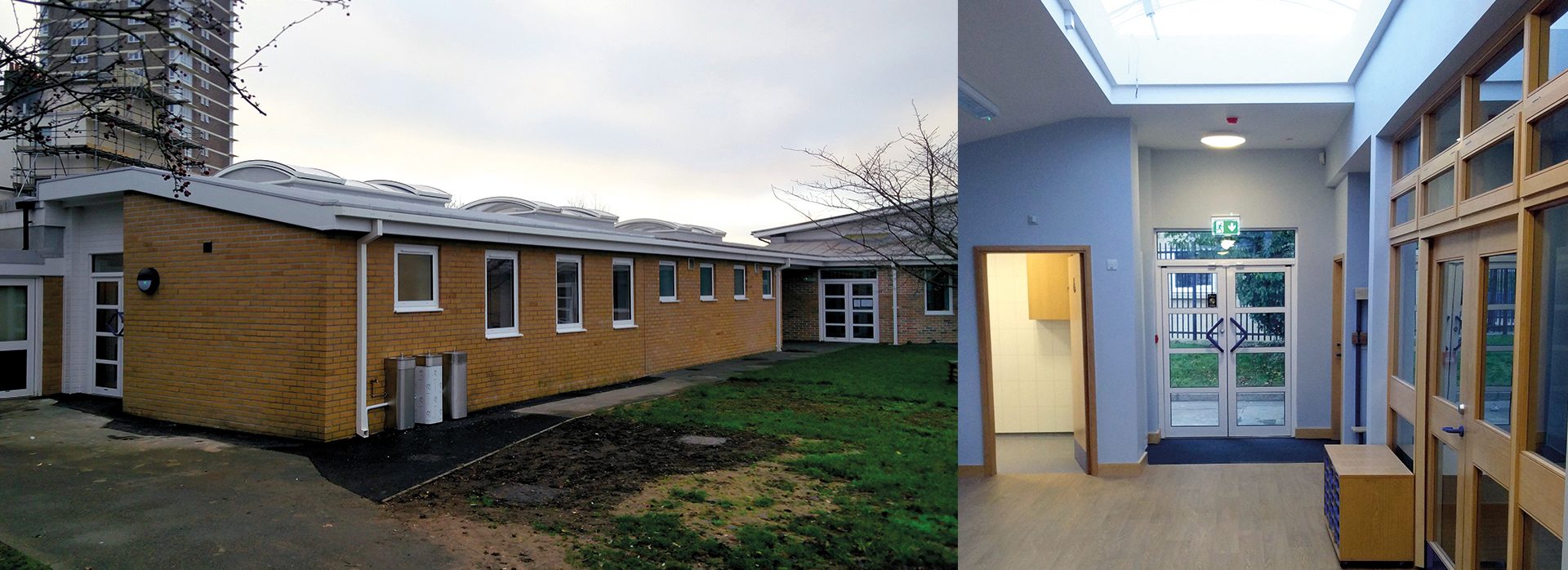Education: Extension and alterations, Plymouth
St Andrews C of E Primary School
Single storey extension to provide additional classroom/teaching space, disabled WC and shower.
New build extension and existing alterations , which included:
- New reinforced raft foundation
- Masonry cavity wall
- New cut roof with single ply Sarnafil coverings
- High spec triple glazed automated roof light
- Extension of and adaption of existing plumbing and electrics
- Doc M specification disabled facilities wet room
- First and second fix carpentry
- In-house joinery manufactured doors and screen
- Complete decoration works throughout
- Fit out to high standard to match existing school areas
The works were conducted along side normal operation of the school. Careful planning and strong levels of communication were employed in order complete the extension on time, while avoiding disruption and enabling day to day running of lessons to continue as usual.
Case Summary
- Client: Exeter Diocese
- Architect: Exeter Diocese
- Value: £140,000
- Procurement: Single Stage Tender
- Programme: 16 weeks

