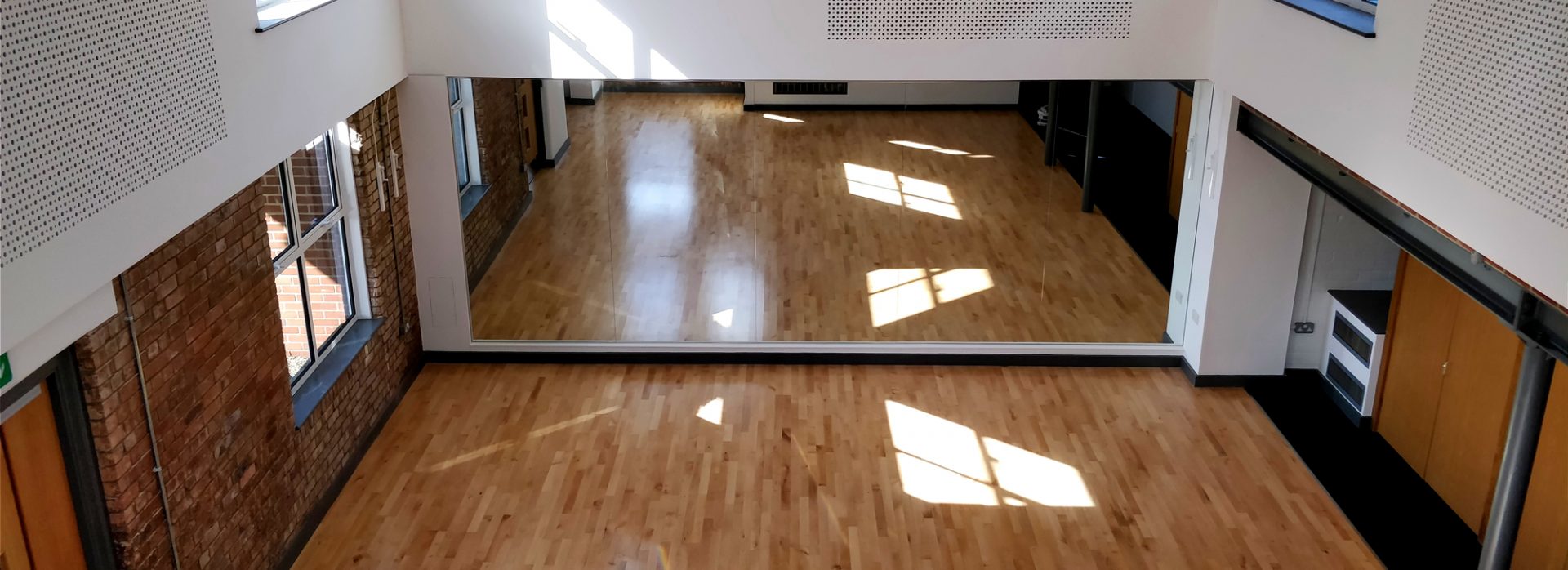Education: Major alterations, Cullompton
St Andrews Primary School, Cullompton
Internal demolition of two storey office walls and ceilings to create open dance studio. Alteration and fit out of existing classrooms and provision of new Art room.
- Demolition of existing classroom walls
- Erection of new metal frame studwork with new joinery manufactured doors and screens
- Fit out classrooms and hallway complete with new café area
- Demolition of existing school reception and offices to create 2 storey open area. New steel members inserted to take first floor walls.
- Installation of new aluminium windows
- Perforated acoustic boarding on metal framework to walls and ceilings
- Installation of Junkers Beech sports flooring system on sprung battens
- Installation of full height mirror system
- Installation of new flue system and water heater, as well as extensive service alterations within boiler room
- Decoration to high standard to seamlessly match in with the rest of the school.
Due to the disruptive nature of the works, the contract was condensed into a very tight phasing plan which gave no room for delay. The need to complete the vast majority of the works within the Summer holiday period was of paramount importance. The works remained on schedule throughout and were delivered on time, despite numerous uncontrollable set backs including the discovery of Asbestos lagging within hidden floor ducts which required licensable removal. A very strong work ethic on all parts of the construction team meant that lost time was recovered.
Case Summary
- Client: Ventrus Academy Trust
- Architect: NPS South West
- Value: £270,000
- Procurement: Single Stage Tender
- Programme: 12 weeks

