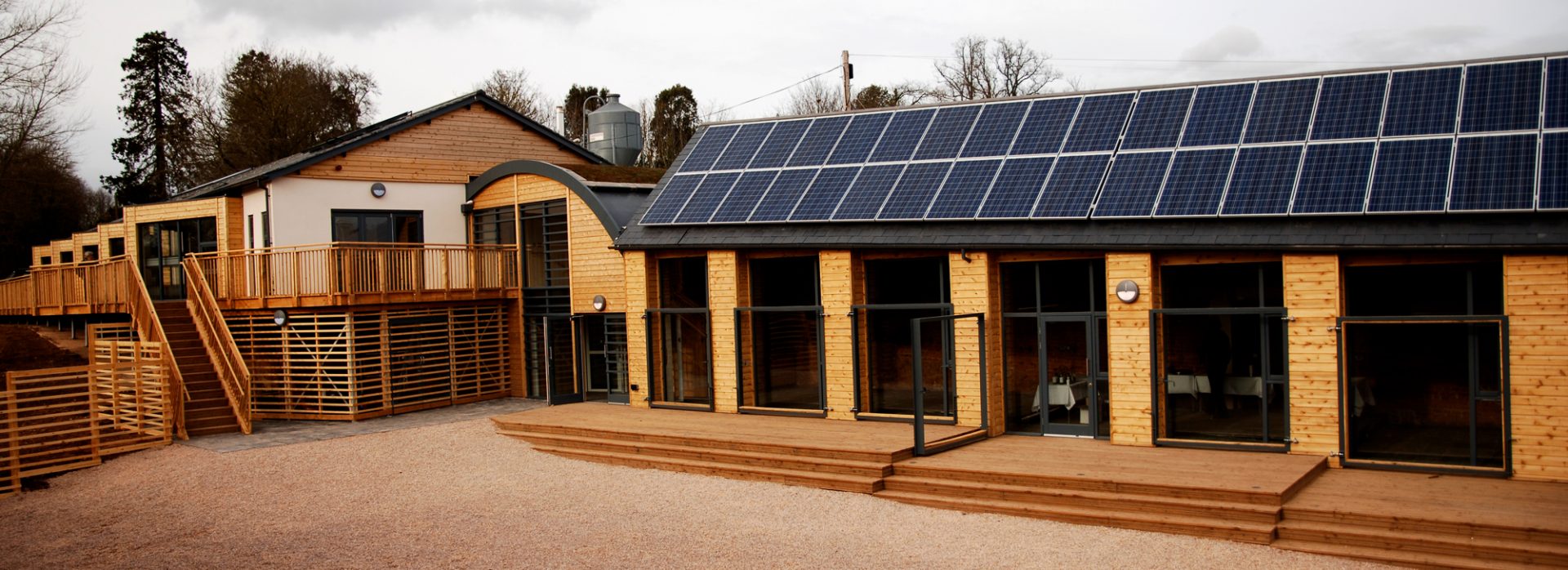Education: New build, Bicton
Bicton College – Earth Centre
Construction of a renewable training centre, which consisted of the conversion of existing farm yard barns and the construction of building sections to link the existing barns together.
The construction consisted of the following:
- Part demolition of existing buildings & re-building works to ensure structure stability
- Under pinning works
- Ground works in the form of excavation works, mass concrete foundations, pad foundations & trenching works
- Traditional brick work, stone work & block work walls
- Powder coated double glazed windows & doors
- Timber frame; which include glulam arched beams, timber cladding
- Structural steel framing
- Complete installation of M&E services which included PV panels, wood chip boiler, air source heat pumps, grey water system, under floor heating
- Complete internal fit out & furnishings
- Natural slate roofs and green roof system
Project was Nominated for LABC 2012 Awards
Case Summary
- Client: Bicton College, East Devon
- Architect: TFQ Architects Ltd
- Value: £1,100,000
- Procurement: Single Stage Tender
- Programme: 44 weeks

