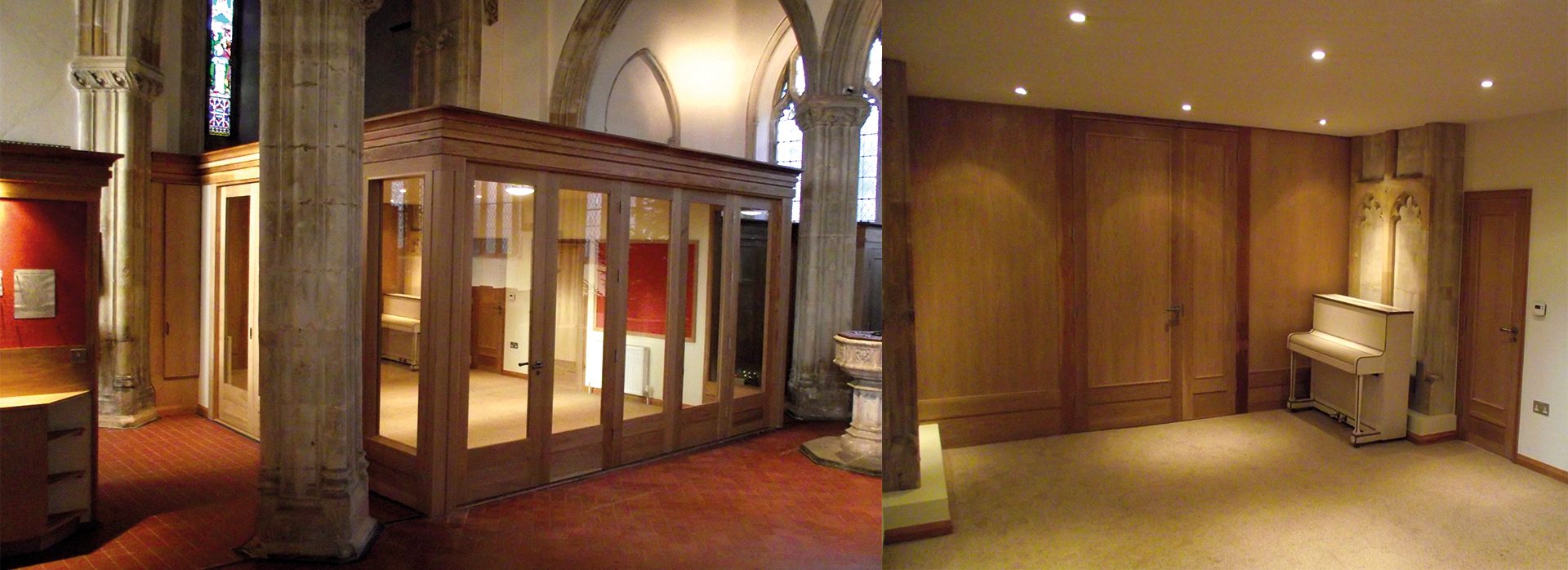Internal additions to Grade I Listed Church, Kenton
Church of All Saints, Kenton
Major re-ordering including the formation of a meeting room, kitchen, disabled and uni-sex toilets, store room and vestry. Provision of water heating system and sophisticated lighting system.
This project was carried out in two phases and consisted of following construction works:
Phase 1
- Plaster repair works throughout the building
- Complete internal decoration works
- New electrical light design and installation scheme
Value: £64,000
Programme: 10 weeks
Completed: 2008
Phase 2
- Installation of a bespoke oak frame with glazed screens made by our in house joinery department to form a vestry room
- Installation of new bespoke kitchen units
- Installation of new bespoke built-in oak cupboards
- Plastering works and decoration works
- Design and installation of electrical light
Value: £115,000
Programme: 14 weeks
Completed: 2012
Case Summary
- Client: Church of All Saints, Kenton
- Architect: Design Architect - Crookes & Spackman, Job Architect, R.C. Palmer
- Value: £179,000
- Procurement: Single Stage Tender
- Programme: 24 weeks
- Completed: 2012

